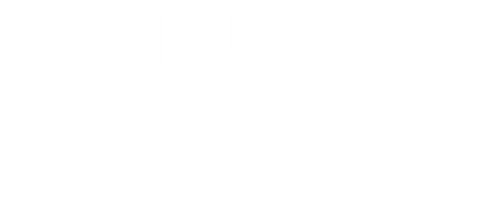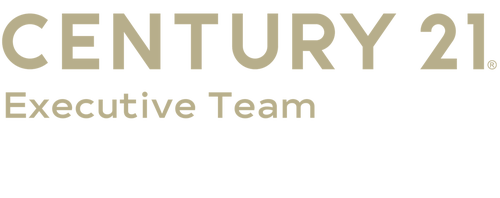


Listing Courtesy of:  STELLAR / Century 21 Executive Team / Mike Bosko - Contact: 813-961-8637
STELLAR / Century 21 Executive Team / Mike Bosko - Contact: 813-961-8637
 STELLAR / Century 21 Executive Team / Mike Bosko - Contact: 813-961-8637
STELLAR / Century 21 Executive Team / Mike Bosko - Contact: 813-961-8637 3208 San Carlos Street Clearwater, FL 33759
Active (53 Days)
$790,000
MLS #:
TB8316548
TB8316548
Taxes
$4,998(2023)
$4,998(2023)
Lot Size
9,200 SQFT
9,200 SQFT
Type
Single-Family Home
Single-Family Home
Year Built
1973
1973
Style
Ranch
Ranch
County
Pinellas County
Pinellas County
Listed By
Mike Bosko, Century 21 Executive Team, Contact: 813-961-8637
Source
STELLAR
Last checked Dec 23 2024 at 3:56 PM GMT+0000
STELLAR
Last checked Dec 23 2024 at 3:56 PM GMT+0000
Bathroom Details
- Full Bathrooms: 2
Interior Features
- Unfurnished
- Appliances: Refrigerator
- Appliances: Range Hood
- Appliances: Range
- Appliances: Microwave
- Appliances: Electric Water Heater
- Appliances: Dryer
- Appliances: Disposal
- Appliances: Dishwasher
- Walk-In Closet(s)
- Stone Counters
- Split Bedroom
- Solid Wood Cabinets
- L Dining
- Kitchen/Family Room Combo
- Ceiling Fans(s)
Subdivision
- Del Oro Groves 1St Add
Lot Information
- Paved
- Sidewalk
- City Limits
Property Features
- Fireplace: Family Room
- Fireplace: Electric
- Foundation: Slab
Heating and Cooling
- Electric
- Central
- Central Air
Pool Information
- Lighting
- In Ground
- Gunite
Homeowners Association Information
- Dues: $25/Annually
Flooring
- Ceramic Tile
Exterior Features
- Stucco
- Block
- Roof: Shingle
Utility Information
- Utilities: Water Source: Public, Street Lights, Sewer Connected, Public, Natural Gas Available, Electricity Connected, Bb/Hs Internet Available
- Sewer: Public Sewer
School Information
- Elementary School: Safety Harbor Elementary-Pn
- Middle School: Safety Harbor Middle-Pn
- High School: Countryside High-Pn
Garage
- 21X24
Parking
- Garage Door Opener
- Driveway
Living Area
- 1,975 sqft
Additional Information: Executive Team | 813-961-8637
Location
Estimated Monthly Mortgage Payment
*Based on Fixed Interest Rate withe a 30 year term, principal and interest only
Listing price
Down payment
%
Interest rate
%Mortgage calculator estimates are provided by C21 Executive Team and are intended for information use only. Your payments may be higher or lower and all loans are subject to credit approval.
Disclaimer: Listings Courtesy of “My Florida Regional MLS DBA Stellar MLS © 2024. IDX information is provided exclusively for consumers personal, non-commercial use and may not be used for any other purpose other than to identify properties consumers may be interested in purchasing. All information provided is deemed reliable but is not guaranteed and should be independently verified. Last Updated: 12/23/24 07:56





Description